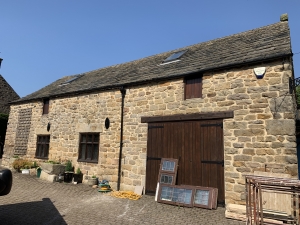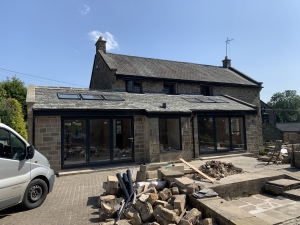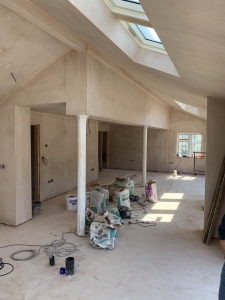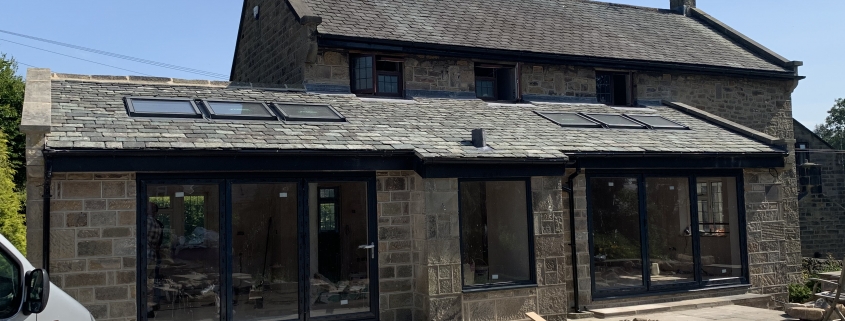Progress on Renovation and Barn Conversion
AJS Structural Design have been providing structural design services for a barn conversion in Tansley which has been split into 2 phases.
Phase 1 sees the renovation of an existing dwelling, with the removal of load baring walls to create a new kitchen and living space. Phase 1 is progressing very well as seen in our photos below.
Phase 2 is the conversion of a barn and provision of a glazing link to connect the properties. We were on site last week with the architect and client to assess the structural implications of the proposed works.





