On Wednesday 2 October, Tim Melville visited Peak Wildlife Park at Winkhill, near Leek, to carry out a routine structural inspection of the boardwalks and canopies. The alpacas occasionally showed a little too much interest in nibbling his clipboard, but overall the residents were happy that Tim gave the timbers a clean bill of health!
AJS Structural Design are proud to be sponsoring and providing the new football kit for Darley Dale Juniors U13s for the 2019/20 season. The team kicked off the season in their new kit with a cracking 7-1 win over High Peak Harriers U13s.
Good luck from all of us at AJS Structural Design for the rest of the season.
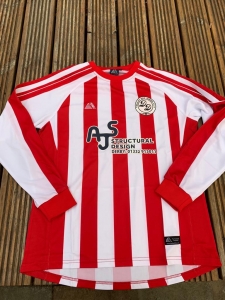
AJS Structural Design have been providing structural design services for a barn conversion in Tansley which has been split into 2 phases.
Phase 1 sees the renovation of an existing dwelling, with the removal of load baring walls to create a new kitchen and living space. Phase 1 is progressing very well as seen in our photos below.
Phase 2 is the conversion of a barn and provision of a glazing link to connect the properties. We were on site last week with the architect and client to assess the structural implications of the proposed works.
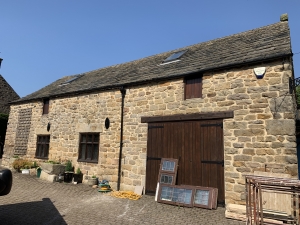
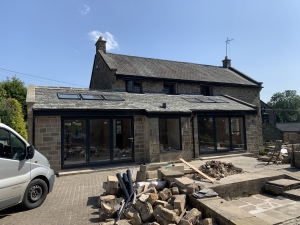
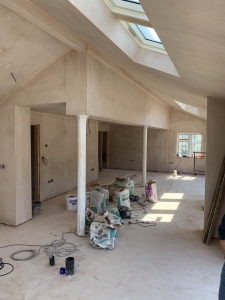
We called in to one of our projects in the Derbyshire Dales last week to see how things were progressing. It was good to see levels being formed to stone base nearing completion in preparation for the concrete slab to be cast.
The project brief was to provide a new access and concrete external yard area of over 5,200 m2. AJS Structural Design have provided services for drainage and external concrete yard slab design.
Fantastic to see the Triton Attenuation Tanks being installed during a site visit to one of our larger projects in Derby.
For this particular project, AJS Structural Design have provided services for the drainage, external and structural design. Looking forward to seeing this one progress further.
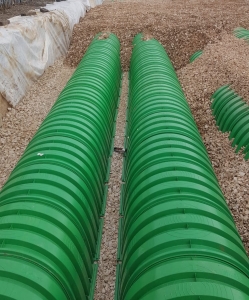
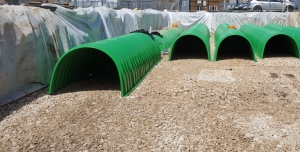
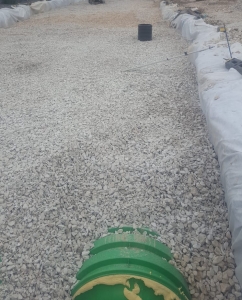
AJS Structural Design have been working on a grade 2 listed barn conversion in Croxden which is being converted into two new dwellings. The work entails structural support to reinstate the roof and floor structure and a new steel framed sun room and veranda to the rear of the property which can be seen in the photographs below.
We were present on site yesterday to inspect to steel work for the proposed sun room and veranda. It is great to see how the project is progressing and we are really looking forward to seeing the end product.

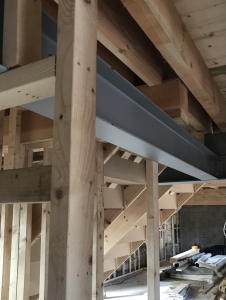

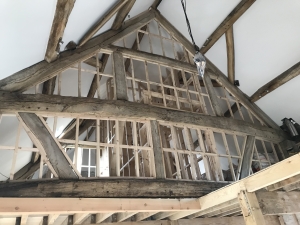
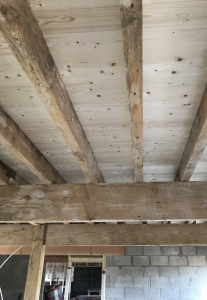
The Steelwork of the final unit at Raynesway, Derby has been erected this week.
This unit will complete the delivery of over 11,000m2 of industrial floor space in phase 2 of a wider development. AJS Structural Design have provided engineering services for structural and civil aspects of the development.
New residential property is out of the ground and progressing well on site at Yoxall.
AJS have undertaken the design for the drainage, external hard standing areas, foundations and supporting steel beams on this project. Looking forward to watch this one take shape.
Good to see that the steelwork has commenced at Pektron’s new R & D facility and is progressing well.
AJS Structural Design have provided consultant engineering services for the steelwork, foundation, drainage and external works design on this project.
We were pleased to see, during our site visit, that the foundations are nearing completion on the new Pektron R & D Building at Alfreton Road, Derby, ready for the erection of the steelwork.
Latest News
 Walk on the Wild Side8th October 2019 - 10:03 am
Walk on the Wild Side8th October 2019 - 10:03 am AJS Sponsor Darley Dale Juniors U13s9th September 2019 - 1:23 pm
AJS Sponsor Darley Dale Juniors U13s9th September 2019 - 1:23 pm Progress on Renovation and Barn Conversion30th July 2019 - 8:56 am
Progress on Renovation and Barn Conversion30th July 2019 - 8:56 am
Uttoxeter Office
AJS Structural Design Ltd
2 Church Street, Uttoxeter, Staffordshire, ST14 8AG
Tel: 01889 723003
Accounts: 01889 568056
Derby Office
AJS Structural Design Ltd
Durham House, Stanier Way,
Wyvern Business Park, Derby DE21 6BF
Tel: 01332 913011

